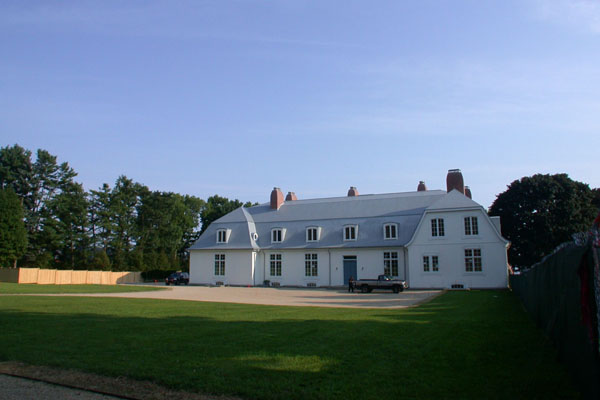REX ENDRIGA, LEED AP |
|||
| ABOUT | PORTFOLIO | BIO | |
REX ENDRIGA, LEED AP |
|||
| ABOUT | PORTFOLIO | BIO | |

Residence at Sasco Hill Road
Southport, CT (2000-03)
20,000 s.f.
$11 million
Located in a site overlooking the Long Island Sound, this house takes advantage of its location by offering views of the sea from all the bedrooms and the major public rooms across a rolling expanse of lawn over 600 feet in length. The eleven acre site also includes a beach house, a separate garage, a barn and a gate house. Custom millwork and lighting was used throughout and included special touches such as air registers with a bird motif. Mr. Endriga collaborated in the design and construction administration with the principal, project architect and interior designer at CS Architecture. It was the cover story for the December 2010 issue of Architectural Digest.